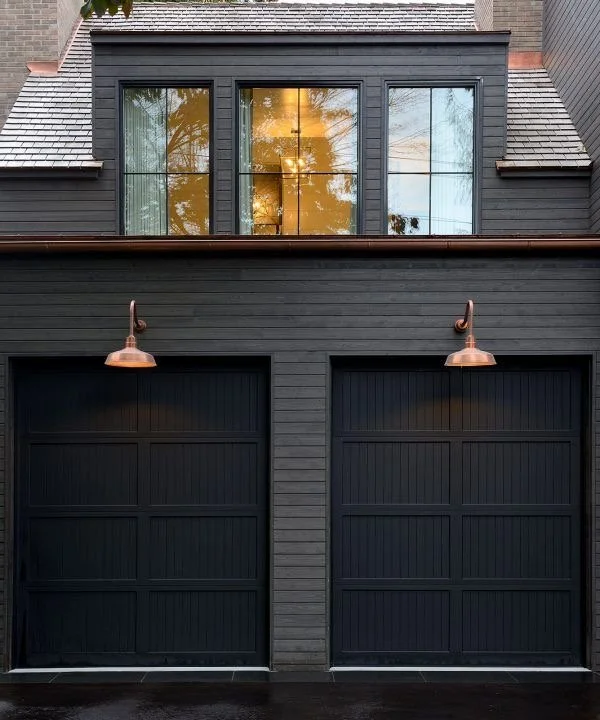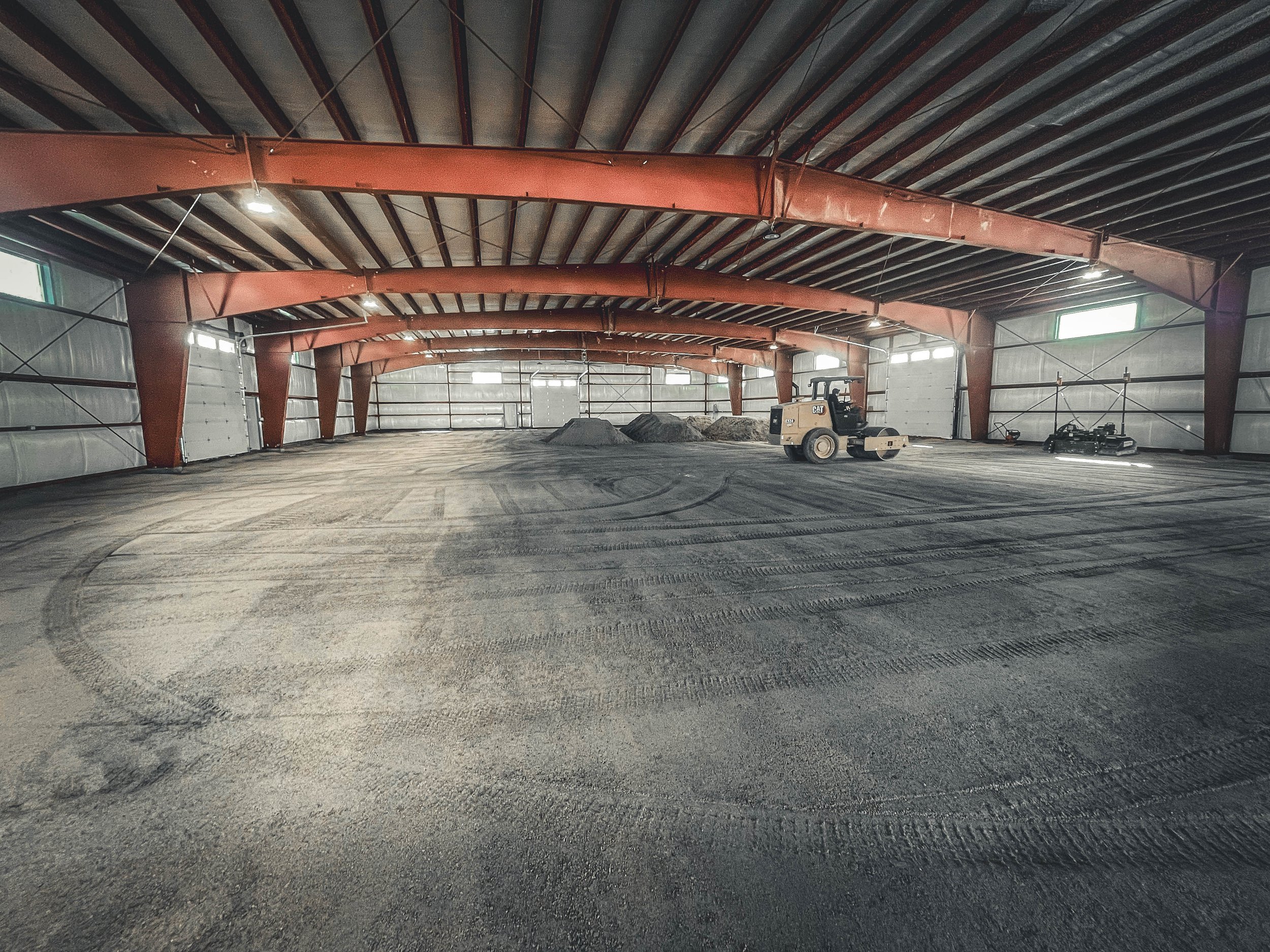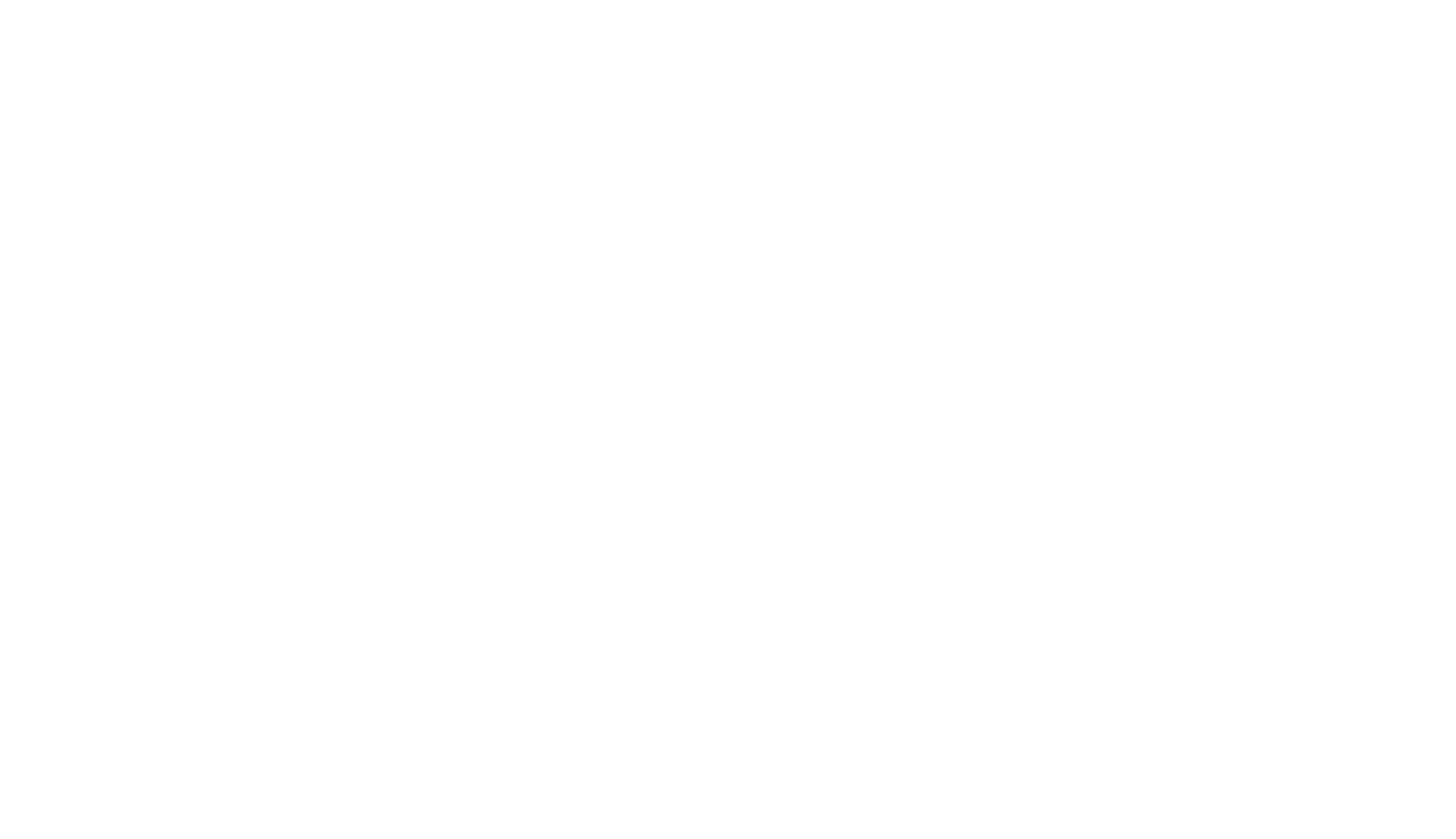
MVC Construction
Project Details
Permit Number: 23-640
General Contractor: Grant Excavation LLC
Jared Grant 517-643-2100 or Jared@grantexcavation.com
-
In this section, we will provide up-to-date scheduling of your project so you can see the status in real-time 24 hours a day.
-
In this section, we will post essential questions that need the owner's approval, such as change orders, product options, and selection.
-
In this section, our team posts photos and descriptions of the progress of the project. This is a space for you to check in and ask questions as they arise.
-
Materials & Labors Invoices Will Be Uploaded Bi-Weekly To Keep Everything On Track.
-
All plans, permits & contracts will live in this section for you to access with a single click.

Building Specifications
Building Manufacturer:
Dimensions 200’ x 150' (Gabled Roof)
Base building cost: $795,582
Items Included In The Price Above
- Complete structural steel package
- All hardware needed to erect
- Framed openings
- R-Panel wall cladding (26 gauge) Standing seam roof system - 10 Year Additional Warranty
- R-Panel wall cladding (26 gauge)
- Eave and rake extensions (4'-0") (Increased 2ft)
- 103 MPH wind load
- 42.7 PSF roof snow load
- (3) Stamped and sealed structural plans
- Delivery to the job site
- Current lead time 10-16 weeks
- Color (TBD)
- Insulation (R-30 roof, R-19 walls)
Forecasted Building Cost:
Building Permit: $15,750
Utility Engineering: $2,500
Site Plan & City Legal Fees: $2,500
Foundation Engineering: $3,000
Site and Concrete Survey: $5,500
The Structure: $795,582
Excavation: $80,000
- Site Takeoff
- Utility Excavation & Daylighting
- Site Backfill & Concrete Preparation
- Excess Material Disposal & Trucking
*This number will vary depending on traditional concrete forming or Post Tension Forming.
Building Erection: $338,000
- Super Structure
- All Trims & Sheeting
- Window & Mandoor Install
- Insulation, Siding, Roofing & Trim
Concrete: $405,000 (Looking into more cost effective options)
- For this project, there is a large amount of concrete, based on current forming techniques we will be in the 400K range. However, I am looking into monolithic post tension concrete pour that would cut labor in half.
Garage Doors w/ Glass: $21,000
- Eleven 14 ft x 18 ft panel doors
- Industrial Opener
- Install
Mandoors: $9,500
- Four Man Doors w/ 24”x64” Wire Grid Windows
Windows: $15,530
- Twenty 2 ft x10 ft Amsco Windows
Electrical: $180,000
- Power Connect
- Panel Install
- Shop & Office Lighting
- Shop & Office Outlets
- Exterior Lighting
- Power To Fans, Lighting, Swamp Coolers
- Fire Alarms
*Specialty Electrical Not Yet Defined & Included In This Agreement
Fire Suppression: $65,000
- Delta Fire Suppression System
- Fire Alarm system
Shop Heaters: $22,000
- 4 Modine Hearts Gas or Electric
Shop Fans: $36,000
- Eight Big Ass Fans 14’ Footers
Plumbing: $148,000
- Oil Trap
- Culinary Water & Sewer Tie-in
- Bathrooms & Kitchen Plumbing
- Shop Sinks
- Pressure Washer Bay
- Water Spigots x 8
- Swamp Coolers
Two Bathroom Rooms: $38,000
-Bathroom
-Fan Install
-Lumber & Drywall
-Toilets
-Sinks & Sink Fixtures
-Wall Splashes
-Wash Basin
-Shower
-Lighting
-Labor
-ADA compliance
Employee Kitchen: $20,900
-Cabinets
-Sink & Sink Fixtures
-Countertops
-Backsplash
-Lighting
-Lumber and Drywall
Two Offices: $46,600
-Lumber & Drywall
-Labor
-Flooring
-Doors & Windows
Miller Paving $3.40/sqft: 16,000 sq ft of apron & parking: $54,400
Two Upper Apartments: $
-Heber City Fire Hazard
-Fire Blocking Door
-Kitchen
-Cabinets
-Sink
-Sink Fixtures
-Blacksplash
-Lighting
-Lumber & Drywall
-Labor

Budget
Forecasted Building Cost:
Down Payment Required For Manufacture & Erector: $98,780.00
Enclosed Building Total: $477,084
Utilities: Power Upgrade & Basic Water Installation
Power Upgrade: $65,000
Basic Water Installation: $8,500
Shop Heater: $5,500
Utility Total: $79,000
General Contracting Fees 10% + $125 Hourly Organizational Fees
Estimated Grand Total: $622,073.58
*Estimate Updated 9/25/2023 (Building Sales Tax)

