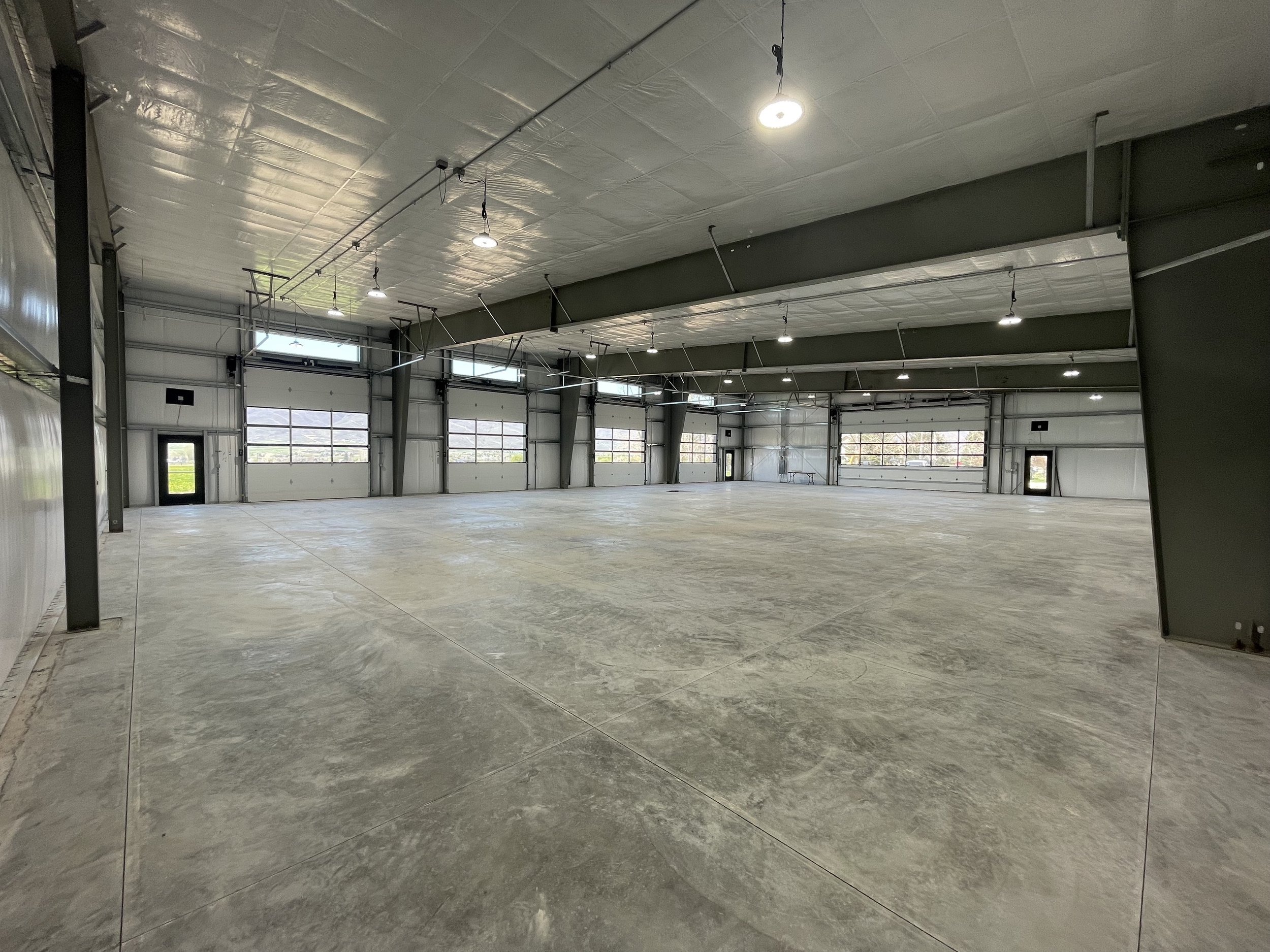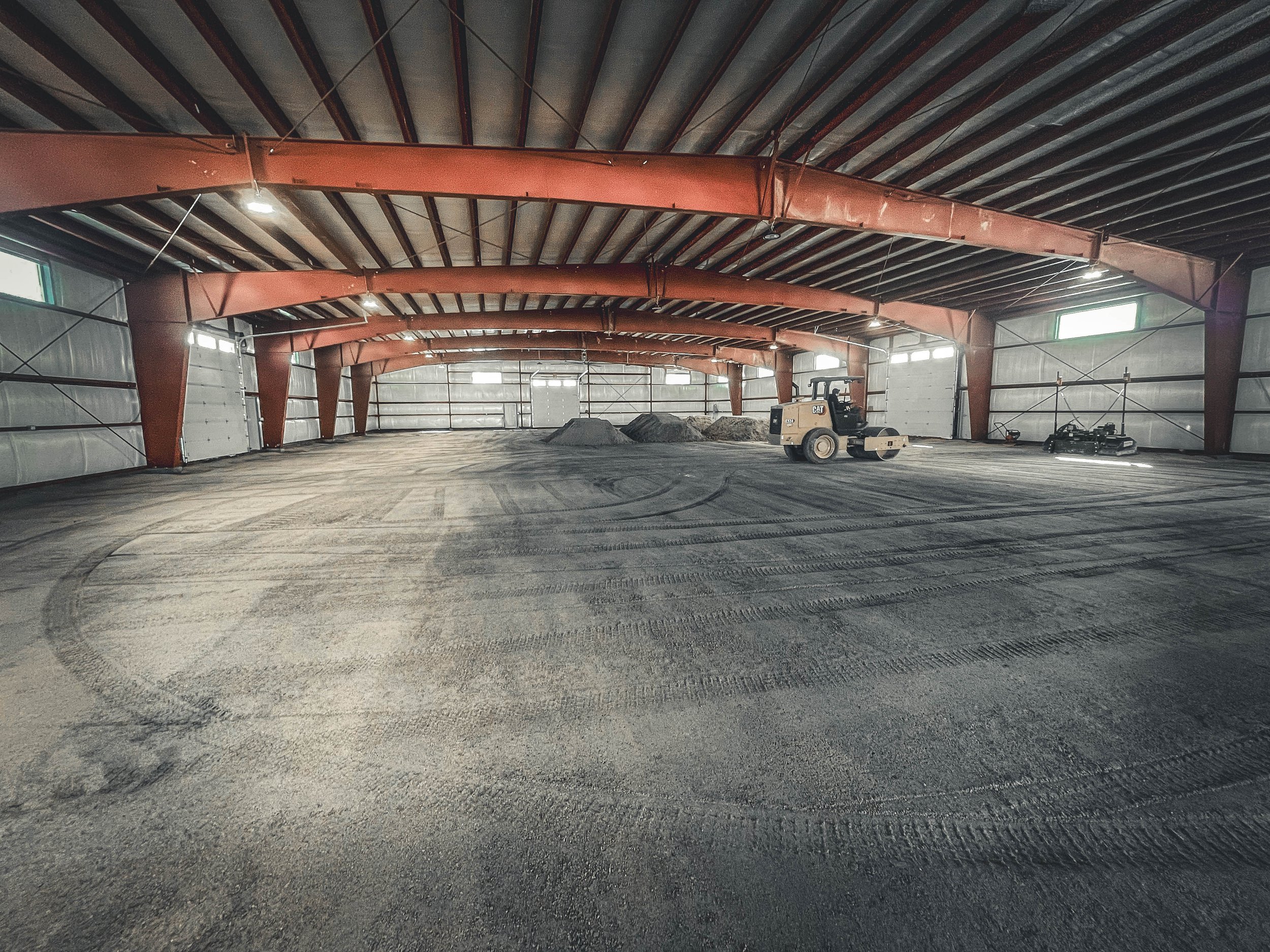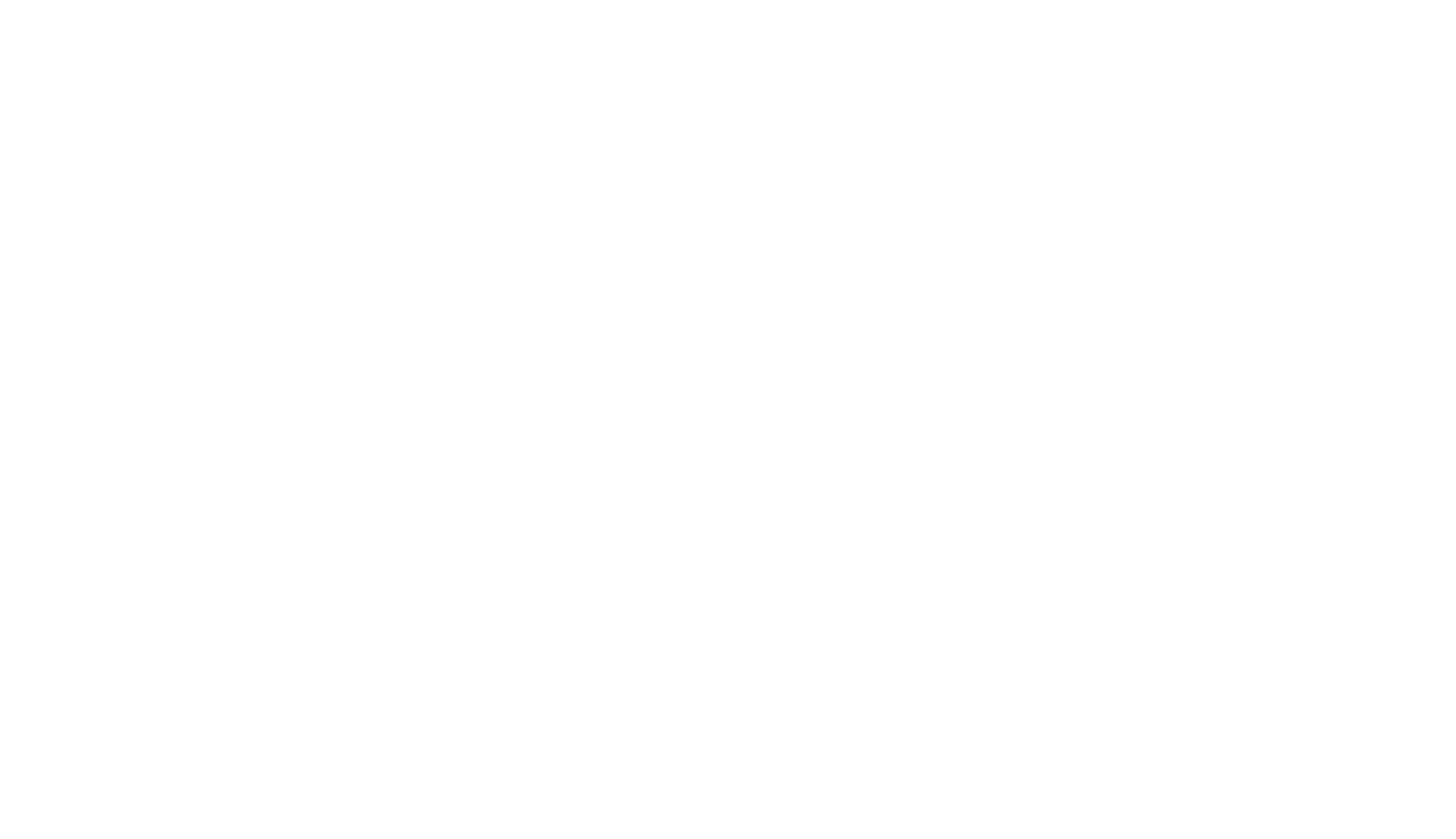
Air Resources U42
Project Details
Permit Number: XX-XXX
General Contractor: Grant Excavation LLC
Jared Grant 517-643-2100 or Jared@grantexcavation.com
-
In this section, we will provide up-to-date scheduling of your project so you can see the status in real-time 24 hours a day.
-
In this section, we will post essential questions that need the owner's approval, such as change orders, product options, and selection.
-
In this section, our team posts photos and descriptions of the progress of the project. This is a space for you to check in and ask questions as they arise.
-
Materials & Labors Invoices Will Be Uploaded Bi-Weekly To Keep Everything On Track.
-
All plans, permits & contracts will live in this section for you to access with a single click.
Project Schedule:
Organize Sit Survey:
Organize & approve project site plan:
Provide a preliminary drawing set for project approval by the FAA & Salt Lake Regional Airport Board:
Provide a preliminary drawing set to begin subcontractor estimations:
Provide a complete set of drawings & stamped engineered plans (Salt Lake County, FAA, West Jordan City & SLCC):
Pre-approval applications submittal (Salt Lake County, FAA, West Jordan City & SLCC):
Obtain pricing, utilities schedule & install forecast (Rocky Mountain Power & West Jordan City):
Obtain building permit & project start date:
Organize build schedule & subcontractor forecast:
Complete construction agreement for breaking ground *This will be provided upon building permit approval:
Organization, scheduling, and oversight of all engineers, subcontractors, & specialty trades:
Organization and purchase of materials:

The Decision Room

The Daily Log
-2024 -
September 6th-
Organized 811 utility check meeting
Setup schedule for site plan development with Altitude Engineering
September 12th-
Organized site survey topo
Meeting with steel manufacturers to track down digital siding
September 20th-
Meeting with Amos for initial survey
OCTOBER
October 22nd-
Site visit to review
October 23rd-
Organization of site plan and preliminary civil plans for U42
Lease review
October 24th-
Organize preliminary drawing and structural plans for Western Steel Buildings
NOVEMBER
November 1st-
Started creating a Revit 3D model
November 5th-
Permitting plans (outlet lay)
November 6th-
Hanger heat recon for existing hanger & permitting plans
November 7th-
Permitting plans (power layout & load calculation)
November 12th-
Power load verification with Hunt Electric
November 14th-
Meeting with Drew Airport Maintenance Manager & Line Verification
November 19th-
Roosevelt House & HVAC Check
November 25th-
Drafting - model exterior for preliminary meeting with airport
November 26th-
Drafting - windows, doors, & mezzanine
Communication with Hunt on equipment needs
Communication with Michelle and Joel on project meeting
DECEMBER
December 3rd-
Drafting - mezzanine & bathroom layout
December 4th-
Drafting - Started 3D model for office extension to include in SLCDA presentation
December 10th-
Organized HVAC & plumbing details & outreach to subcontractors (Gunthers, CCI, DB Mechanical)
Organized and sent project timeline to Michelle Rudd
December 12th-
Decision to reduce building size from 150’ x 100’ down to 140’ x 100’
Communication with civil engineer on the updates to the structure
December 13th-
Revised site plan and 3D model adjustments for new building size
Interior floor plan revised for more ground level space
December 16th-
Electrical plan revised to match new building layout
Organized Badge Sponsor Letter
Obtained & updated structural plans for Western Steel Building with updated door sizes
December 17th-
Obtained signature from Melissa Newberry
Completed ramp application documents
December 18th-
HVAC planning & subcontractor follow ups
Blue Stake meeting and forwarded details to SLCDA team
December 19th-
Reviewed spray booth requirements and regulations for both city and county for MTech product
December 20th-
Submitted Badge request document To SLCDA
Organized additional details on mezzanine and structural requirements
December 23rd-
Organized additional insurance coverage per SLCDA requirements
December 30th-
Blue Stakes utility mapping
December 31st-
Building estimate
-2025 -
JANUARY
January 2nd-
Floor drain plan created
January 6th-
Met with Civil Engineer to review utility plan for U42
Emailed updated utility plan to CCI for review
Sent project schedule to Michelle Rudd at SLCDA
Emailed structural plans to Nailer at White Mountain Erectors
Emailed foundation plan to Dylan Brown for structural coordination
Sent Hunt Electric's engineering contact information to Phillip Cook
Followed up with CCI regarding HVAC requirements and sent additional documentation
January 7th-
Organized pre-construction service agreement for U42
Received and reviewed updated civil plan
Site survey
Estimated foundation cost, interior slab cost, and office framing material cost
Calculated excavation quantities
Emailed and organized estimate with steel erector
Scheduled and confirmed coordination meeting with Rocky Mountain Power and Hunt Electric for 9:00 AM on Tuesday, January 17th, 2025
Emailed and coordinated meeting with key team members at CCI Mechanical to review U42 requirements
Organized updated quote from Schweiss Doors
Prepared and organized pre-construction services
January 8th-
Estimated cost for break room and kitchen buildout
Estimated cost for concrete helipad installation
Estimated flooring cost for the second floor
Estimated railing system cost for the second floor
Estimated all required inspection fees for the project
Calculated and incorporated West Jordan impact fees into the master estimate
Calculated and added lighting system cost to the estimate
Calculated and included radiant heat system cost in the project budget
January 9th-
Created Revit model for under-mezzanine metal mesh wall
Estimated trucking costs for dirt removal and disposal
Requested and received quotes for storm drain materials
Received technical specifications and requirements for FAA taxiway lighting
January 13th-
Calculated material cost for cage doors
Researched and calculated pricing for all required appliances
Confirmed plan review fees and added to budget estimate
Verified building permit fee and included in overall cost projection
Developed and submitted an alternative building proposal in coordination with Rapidset Buildings
January 14th-
Attended coordination meeting with Rocky Mountain Power and Hunt Electric
Held 11:00 AM meeting with All Purpose Windows & Doors to review project requirements
Reviewed window and door options for the project
Organized window and door takeoff and sent to Hector at All Purpose Windows & Doors for pricing
January 17th-
Printed plan sets in preparation for project review meeting
January 20th-
Sent updated Revit file to CCI Mechanical for coordination
Submitted U42 project estimate for financing review
Contacted the following suppliers:
Olympia Steel Buildings
Advanced Steel Structures
Advanced Structures
January 21st-
Coordinated with Ryan Hazelwood regarding mezzanine and foundation design
Initiated engineering process for the fire suppression system
Submitted 50% construction plan set to Michelle Rudd at Salt Lake City Department of Airports (SLCDA) for review
January 22nd-
Completed preliminary COMcheck compliance review
Verified and documented all door sizes for submittal coordination
Confirmed airport badges and submitted all required paperwork for site access
January 24th-
Steel building estimate's followup
January 27th-
Reviewed and updated mezzanine pricing for budget tracking
Held project coordination meeting with Chris and Aubrey.
Responded to CCI Mechanical regarding HVAC system requirements and coordination
January 28th-
Coordinated with fire suppression engineers regarding system design and requirements
Completed airport badging process for project team members
Responded to Derrick at Advanced Steel regarding steel building proposal and next steps
January 29th-
Confirmed updated pricing with steel erector for current project scope
Emailed Paul at CCI Mechanical to address outstanding HVAC system questions
FEBRUARY
February 3rd-
Reviewed project schedule with Salt Lake City Department of Airports (SLCDA) for alignment with permitting and construction milestones
February 11th-
Finalize load with Rocky Mountain Power
February 12th-
Initiated contact with West Jordan Fire Marshal to discuss project fire code requirements and inspection procedures
February 26th-
Called Amber at Salt Lake City Department of Airports (SLCDA) to follow up on Form 7460 and confirm building classification requirements
Emailed Amber to verify building classification details for permit alignment
Held 2:00 PM HVAC review meeting with Greg to address system design and coordination
Verified building classification to ensure compliance with applicable codes and permitting standards
February 27th-
Send plans to SLCDA
Review Hunt proposal
February 28th-
Reached out to Blayde to coordinate with Amos regarding latitude and longitude details required for project documentation and site planning
MARCH
March 3rd-
Discussed specifications and placement of new transformer
Created Nucor Building Systems quote for steel building package
March 5th-
Returned call to Rocky Mountain Power regarding new utility installation for U42. Coordinated with Plan Review at 801-220-6103 to confirm next steps and requirements
March 10th-
Submitted Rocky Mountain Power utility plan to the Salt Lake City Department of Airports (SLCDA).
Reviewed Hunt Electric proposal
Emailed Paul at Hunt Electric to follow up on proposal details and coordination items.
Reviewed fire alarm system proposal, which includes:
(1) Fire Alarm Control Panel (FACP)
(1) NAC Panel
(2) Smoke Detectors
(1) Pull Station
(2) Duct Detectors
(2) Control Relay Modules
(5) Monitor Modules
(3) Strobes
(20) Horn Strobes
(1) Weatherproof Horn Strobe
March 11th-
Contacted West Jordan City to inquire about impact fees
Left a voicemail for Duncan Murry (West Jordan Attorney) at 801-569-5143 regarding clarification on impact fees
Called Delta Fire Suppression to coordinate fire system requirements and testing
Completed and submitted preliminary fire suppression paperwork to Delta Fire on 3/12
Organized fire suppression pressure test; awaiting scheduling confirmation
Left voicemail with Delta Fire to coordinate pressure test timing
Notified Drew at South Valley Regional that water static pressure testing is scheduled for next week to support fire system design
Verified that the current fire suppression system design is operating at 21% above safety capacity
Initiated review of water service line capacity and static pressure requirements
Tracked down the West Jordan system tie-in location for fire suppression
Emailed and left a message for Dave Murphy at the West Jordan Engineering Department regarding water system tie-in and design coordination
Held a 5:30 PM call with Dave Murphy to discuss existing water infrastructure:
Identified an 8” water main with three lines servicing the airport: one on the south side, one metered at the FBO, and one designated for new development
Reached out to Airport Lighting Engineer for coordination
March 17th-
Finalized and locked down window and door quantities and sizes
Reviewed quote submitted by Kody for scope and pricing accuracy
Verified mezzanine loading requirements
March 18th-
Called West Jordan City Attorney to follow up on impact fee clarification
Spoke with Drew at SLCDA and Randy Wynhof at Delta Fire; confirmed fire hydrant pressure test is scheduled for Friday
Scheduled a 10:00 AM on-site meeting with Delta Fire for pressure testing coordination
Called and responded to CCI regarding preliminary plan review; discussed changes needed, excluding end walls
Reviewed Michelle Rudd’s 50% plan review comments and made necessary design alterations
Updated civil plans to include Rocky Mountain Power plan and SWPPP documentation.
Updated final plans from the following design teams:
CCI Mechanical – Engineering response expected in two weeks
Hunt Electric – Final plan set reviewed and uploaded
Nucor – Provided updated reaction calculations
Hazelwood Engineering – Reviewed foundation details
Structural Office Team – Coordination in progress
Black Leaf Design – Provided paving plan update
Delta Fire – Submitted updated fire suppression system plan
March 19th-
Reviewed updated documentation from Salt Lake City Department of Airports (SLCDA) for project compliance and coordination
Rescheduled fire suppression system pressure test to Tuesday, March [Day], 2025
March 24th-
Emailed updated site plan to Mitchell at Rocky Mountain Power to coordinate with airport planning efforts
Sent follow-up email to Kevin and Drew regarding scheduling and coordination for the upcoming fire suppression system pressure test
March 25th-
Held on-site meeting with Delta Fire at U42 to discuss fire system requirements
Performed preliminary water flow test
35 PSI @ 1,000 gallons per minute
Static pressure measured at 120 PSI
Called and texted Kevin and Drew to confirm 10:00 AM water test scheduled for tomorrow
Sent updated layout and coordination request to Rocky Mountain Power regarding revised power line routing for the project site
March 26th-
Emailed CCI Mechanical to request a status update on current MEP coordination
Emailed Hunt Electric for a progress update on electrical system design
Spoke with Michelle at Rocky Mountain Power regarding the new electrical service line. Key takeaways from the discussion include:
Buildings must be located within 100 feet of the transformer for Rocky Mountain Power to assume responsibility for voltage drop
For this type of system, a transformer pad can accommodate up to three conduits
If more than three conduits are required (typically six or more), a vault must be installed to meet utility requirements
March 31st-
Sent follow up email to Kevin and Drew about the fire system test
APRIL
April 1st-
Confirmed with Kevin and Drew for 10am water test for following day
Meeting with Delta Fire at U42
April 11th-
Update the U42 website with current drawings and planning
April 14th-
Reviewed U42 updated plan with Grant for redesign
April 24th-
Organize site plan
April 28th-
U42 construction access map
MAY
May 9th-
U42 CCI MEP review
Contacted Justin and Phillip at Hunt Electric for updated progress and set permit submittal date June 1st
May 15th-
8am meeting with and site walk-through with GPR
Water locate
Gas Locate
Electrical
Sleeves
Sprinklers
May 22nd-
Emailed Randy Wynof U42 fire system
JUNE
June 2nd-
Meeting with Phillip & Mitchell - Hunt electric
Likely have to install a new 50K transformer. The existing transformer is near max capacity
Intercept existing line and place new transformer near storm water line on southwest side of new hangar.
100’ max distance for transformer with no voltage drop
Need vault/pad to tie into existing line
Another option to ground sleeve from existing transformer, trench straight line (30” of cover on line) with size 3 conduit to new transformer location
Two larger motors have too much draw when activated together, solution: have 4 smaller motors to reduce draw
Hunt will Coordinate from Mechanical Engineer for code number and amps to see if splitting smaller units will work
Proceed with a single phase system. Start on design & Hunt will email plans by EOD
U42 load calculations
Set up engineering with Ryan Hazlewood
June 5th-
Meeting with Nuco at 6556 E Airport Rd
June 16th-
U42 sub trackdown
HVAC plans into nucor building tech
Confirm vent locations
Insulation quote
Follow up and review plans from Hunt
Update and submit plans to Nucore
Emailed Randy Wynof about regarding Fire Alarm integration system
June 17th-
Set up Meeting with for foundation engineering
Follow up with Brian at Steel Biltt
June 20th-
Confirmed insulation clips can be easily changed but the insulation selection is correct
10 percent down, remainder do at time of trucking
Signed document and sent to Cedro to speed up permitting process
Window estimates
June 23rd-
Organize new U42 files in Procore
Email Hunt Electric Regarding Power Options and Setup call
U42 Call with Colton,
We confirmed that we will need to upgrade the transformer to a 100 Kva or add an additional 50KVA
June 24th-
U42 Meeting with RMP on new power install, we will need to provide conduit, pad and ground sleeve. Power lines need to be 1’ foot, pour concrete around it and its good to go
June 25th-
U42 Meeting with Mitchell at RMP regarding the final report
U42 coordinated with Cedro Nucore on Structural & permit update
June 27th-
U42 Nucore & surveyor followup
June 30th-
U42 Delta Fire follow up on permit
JULY
July 1st-
U42 follow up with Cedro at Nucore delivery date
Scheduled meeting with Michelle SLCDA
Followed up again with Delta Fire
July 2nd-
U42 Reviewed and began compiling answers for Cedro on structural questions for building order
U42 Sent follow up email and called (LM) Michelle Rudd SLCDA on timing
July 3rd-
12pm meeting with Cedro at Nucore

Budget
Forecasted Building Cost: TBD
Estimated Grand Total: TBD
*Estimate Updated 9/25/2023 (Building Sales Tax)
Accounting
Payments: $0.00
Work Complete: $0.00
Items Still Under Negotiation: $0.00
Working Balance After Payment: $0.00
Balance Due: $0.00
Plans & Documents
Legal:
Design Contract: Click Here
Grant Excavation LLC Contractors License: Click Here
Grant Excavation LLC Insurance: Click Here
Change Order Template: Click Here
Construction Contract: Click Here
Western Steel Building Shipping Notice: Click Here
Accounting:
Invoice #1134 (Project Down Payment): Click Here
Invoice #1138 (Discovery & Power Upgrade): Click Here
Western Steel Building Final Invoice: Click Here
Invoice #1151(Building Final Payment & Construction Account Funding): Click Here
Hours Log:
Team Hours: Click Here
Contractor Hours: Click Here
Plans:
Preliminary Drawing: Click Here
Western Steel Building Contract: Click Here
Initial Wire Transfer To Western Steel Buildings: Click Here
Second Round Plans - Drawing To Be Finalized For Engineering: Click Here
Color Samples: Click Here
Permitting:
Western Steel Buildings Permit Plans: Click Here
Site Plan Final Drawings (Stamped): Click Here
Foundation Final Drawing: Click Here
Foundation Calculations: Click Here
Plumbing Plan: Click Here
Electrical Plan:
Complete Plan Set: Click Here






